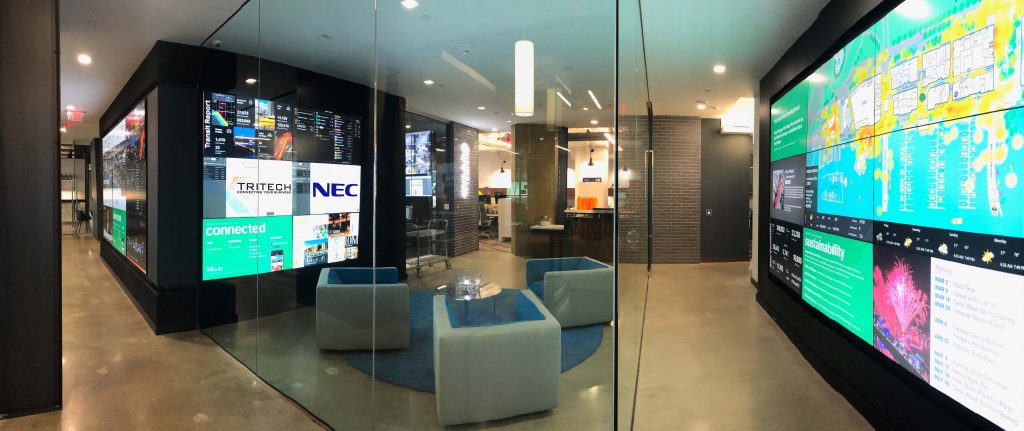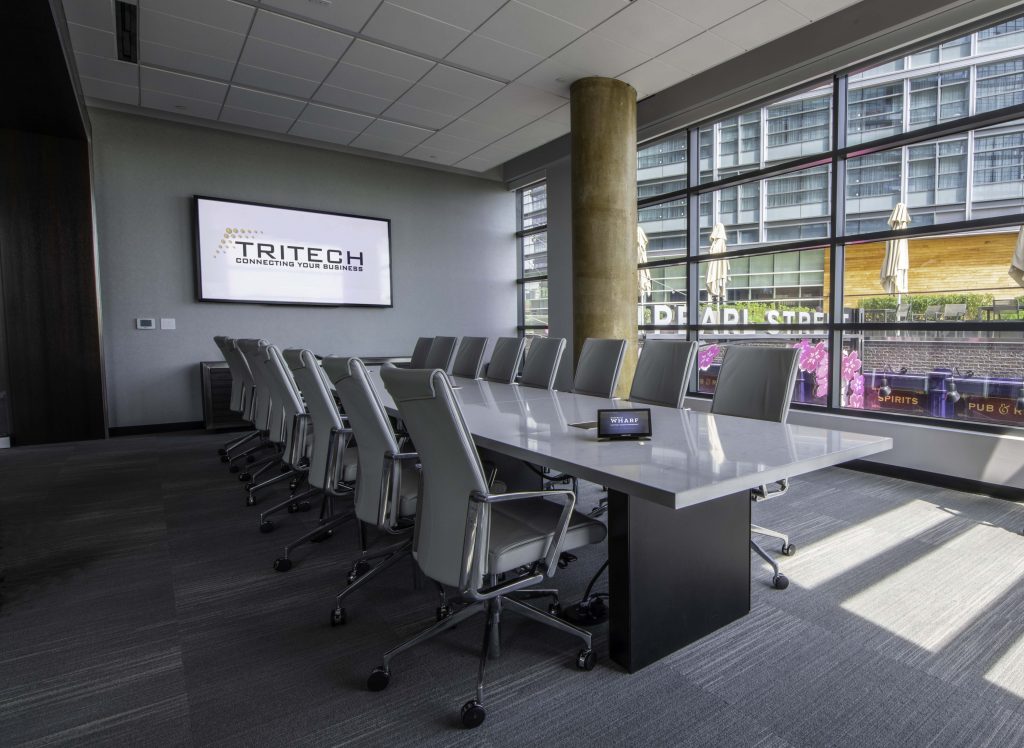The Challenge
The Wharf, a waterfront neighborhood located in Southwest Washington, D.C., features a diverse mix of restaurants, retailers, residences, offices as well as parks and public spaces. Within this remarkable mile-long development, PN Hoffman set out to design a new corporate headquarters that would serve its needs-from showcasing The Wharf development to potential clients to dynamic meeting spaces for employees. In addition to all the practical considerations of the project, the office space needed to act as an exciting, informative and inviting place to meet and collaborate.
The Solutions
Working with the AV consulting firm of Arup, the TRITECH team was charged with bringing the vision of the design team to life within a compressed time frame. Elements of the project included uniquely shaped NEC video walls that required extremely precise coordination and execution. The NEC walls provide vital information to employees, visitors and clients while also offering entertainment and community event information. Sleek conference rooms contain large displays that can accommodate multiple wireless connections and a graphics based, intuitive control system that gives users flexibility without complexity.
The Outcome
The new meeting and client facing spaces within PN Hoffman’s new headquarters have been well received and are in high demand. The central corridor, which features the video walls, is a constant hub of activity for employees, visitors, and clients. It is a central meeting point and a space that encourages collaboration through its bright, open design and the strategic placement of supporting technology. The striking scale models of The Wharf, make the space exciting to visit yet functional and productive to work in.


![]()