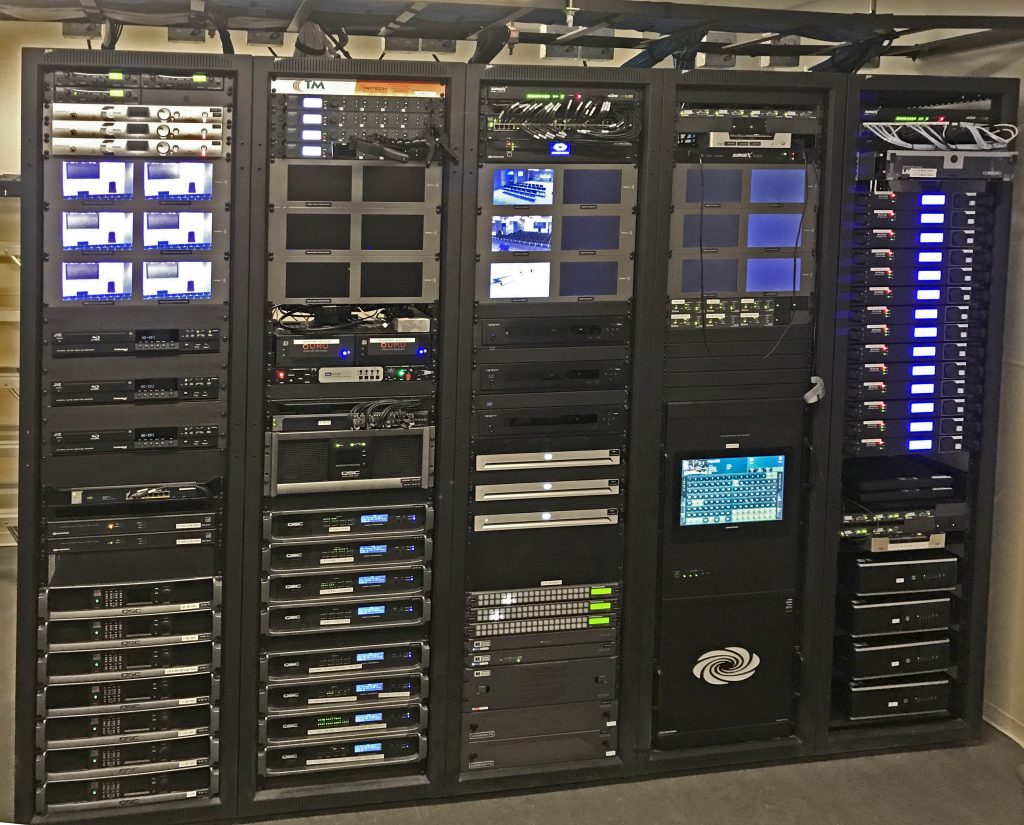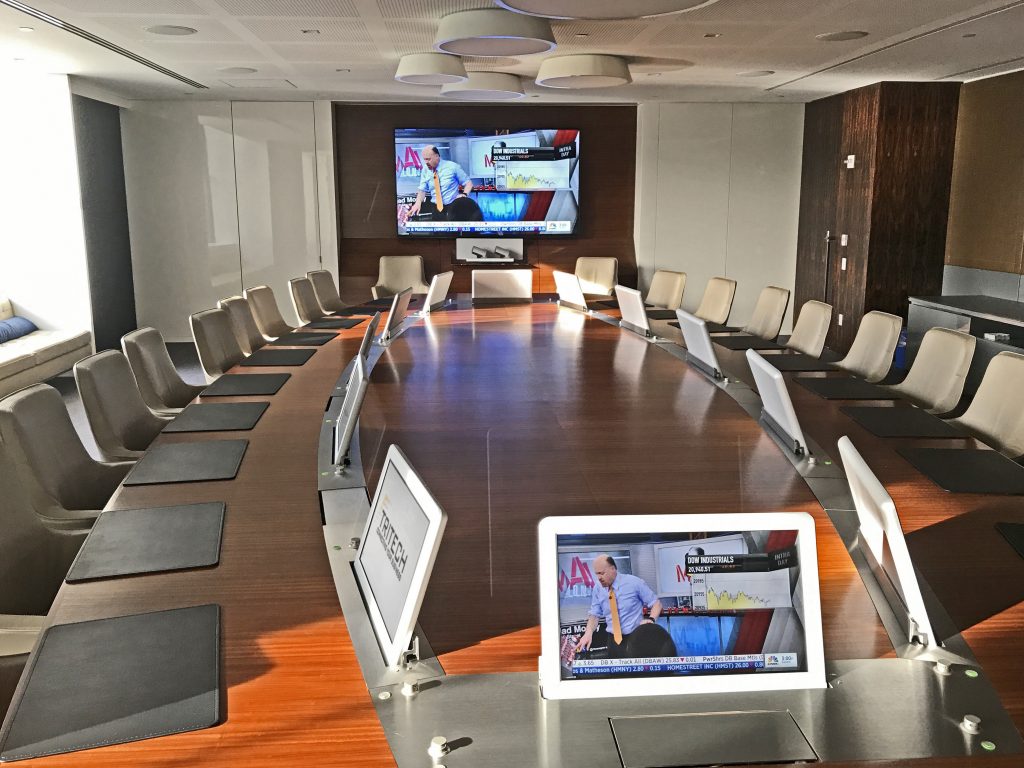The Challenge
The Bank’s US headquarters are located in a historic building in mid-town Manhattan. With most of their AV systems more than 10 years old, the Bank recognized the need to upgrade them and turned to the AV engineering firm of TM Technologies to assist in that effort. TRITECH was selected through a competitive bid process to install the TM designed systems. The project involved a variety of approaches from complete demo and reinstall to slight modifications and upgrades. Spread over more than 500,000 square feet of space, the project includes (24) conference/VTC rooms, (8) distinct Fitness and Health Centers equipped for various types of fitness and strength training. A variety of dining spaces are included for private dining, visitors and employees. There are (3) large training rooms complexes, each featuring individual spaces that can be combined to accommodate very large groups. Each space has video and audio conferencing as well as speech reinforcement and presentation capabilities. An enormous, divisible multi-purpose room/auditorium is also included. This space is made up of (3) individual spaces that can be combined to create a single large room that can accommodate hundreds of guests. Adding another layer of complexity to the large project was the fact that most of the space would remain occupied during the phased construction process. TRITECH project managers worked closely with Structuretone, the General Contractor, and other trades to develop a tightly integrated schedule.
Attributions
Project Team
The Solutions
A large variety of systems were deployed throughout the facility to accommodate the needs of a diverse group of divisions within the Bank, each with their own specific requirements. Some were highly dependent on complex AV technology to meet their needs while others sought little more than simple conference rooms with data display capability. A number of specialty systems were also required for spaces used for client presentations, private dining areas and multiple Fitness and Health Centers, each with flexible audio and video capabilities. Digital signage systems were deployed throughout the facility and are used for wayfinding, client recognition, corporate information and even dining menus. The multi-purpose room/auditorium is an AV technology marvel and includes over a dozen displays ranging from 42” up to 98”. The main displays in the auditorium are (2) 10’ and (1) 12’ LED video wall displays. Distributed audio and conferencing capabilities with multiple cameras are also included. Since the room can host a variety of high-level “produced” media events, a control room was created to allow technicians to control all the production aspects of the events held in the Auditorium.
As a global institution, video conferencing plays a large role in the Bank’s operations. Seven dedicated video conference spaces are distributed throughout the facility. Two Video Conference studios are also provided which feature life size displays and always-on type interaction with colleagues and clients around the world.
The building’s lobby is equipped with a 28’ foot long video wall which is used for promotional and informational programming for bank employees, clients and visitors
The Outcome
The project was a huge success, evidenced by the continuing relationship between TRITECH and the Bank and the extensive use of the spaces. It is a source of great pride for all involved, highlighted by the beautiful and historic aspects of the building.

