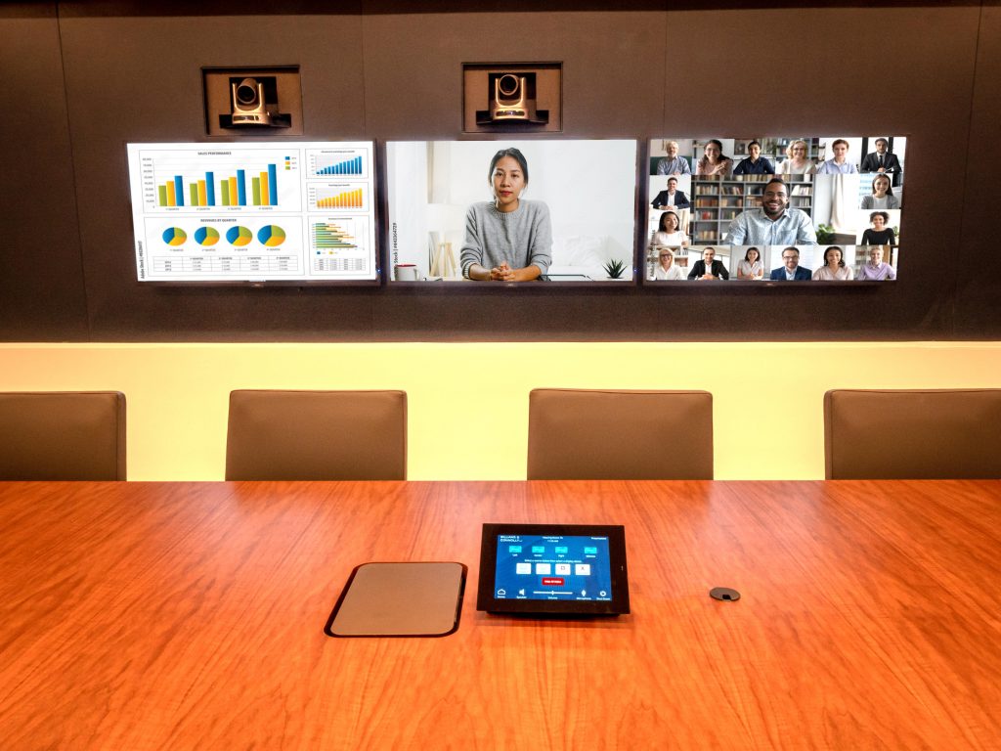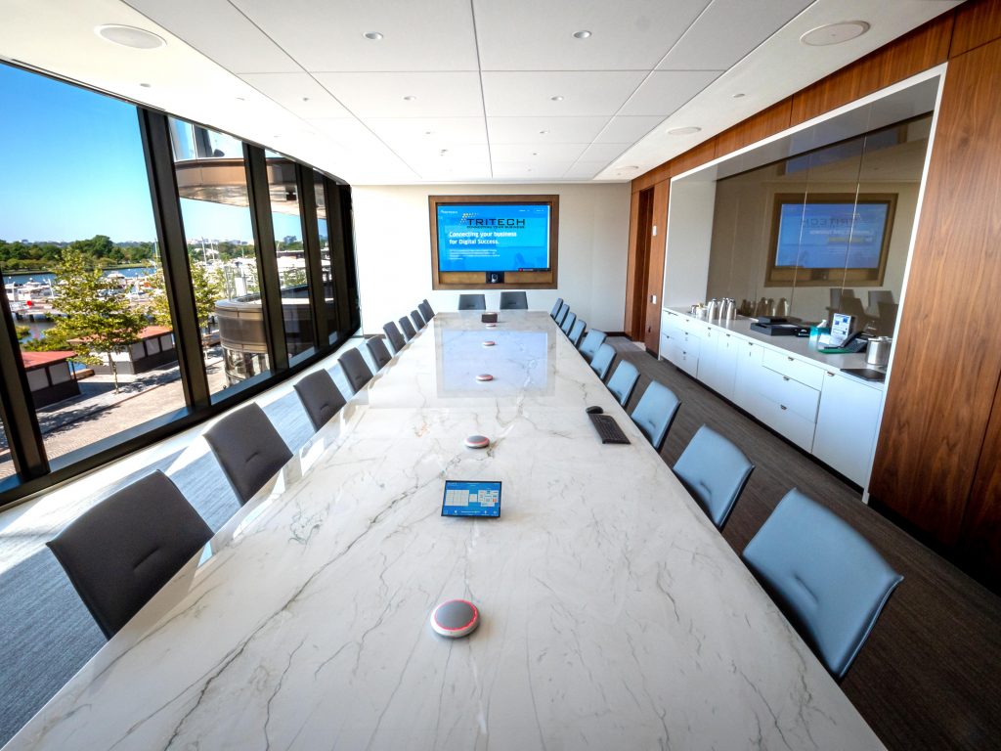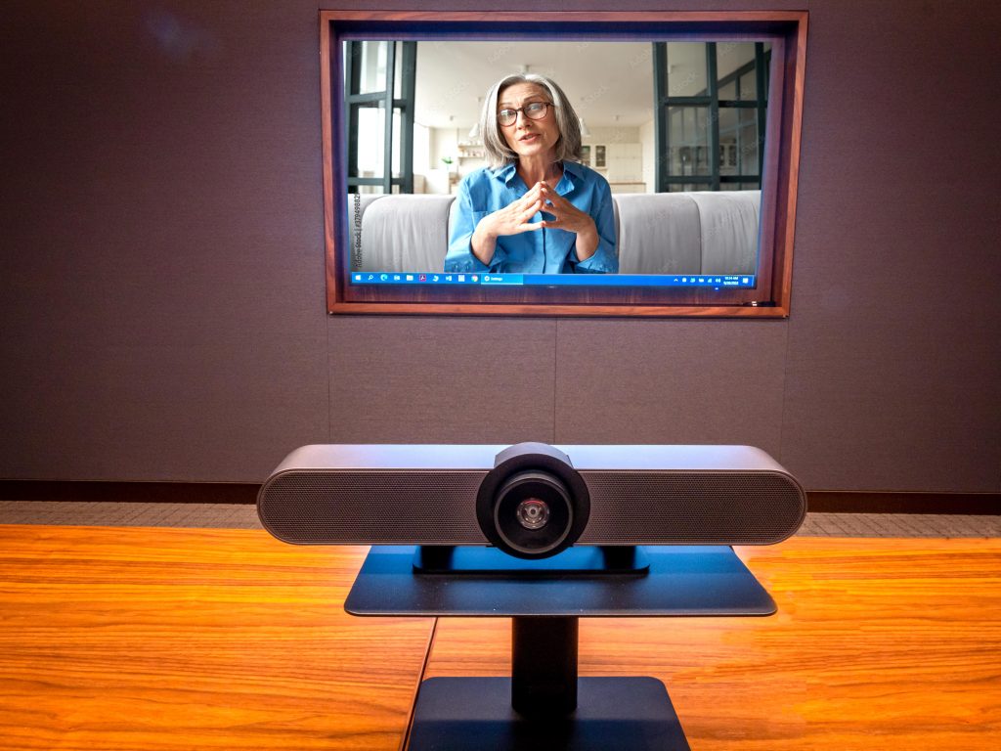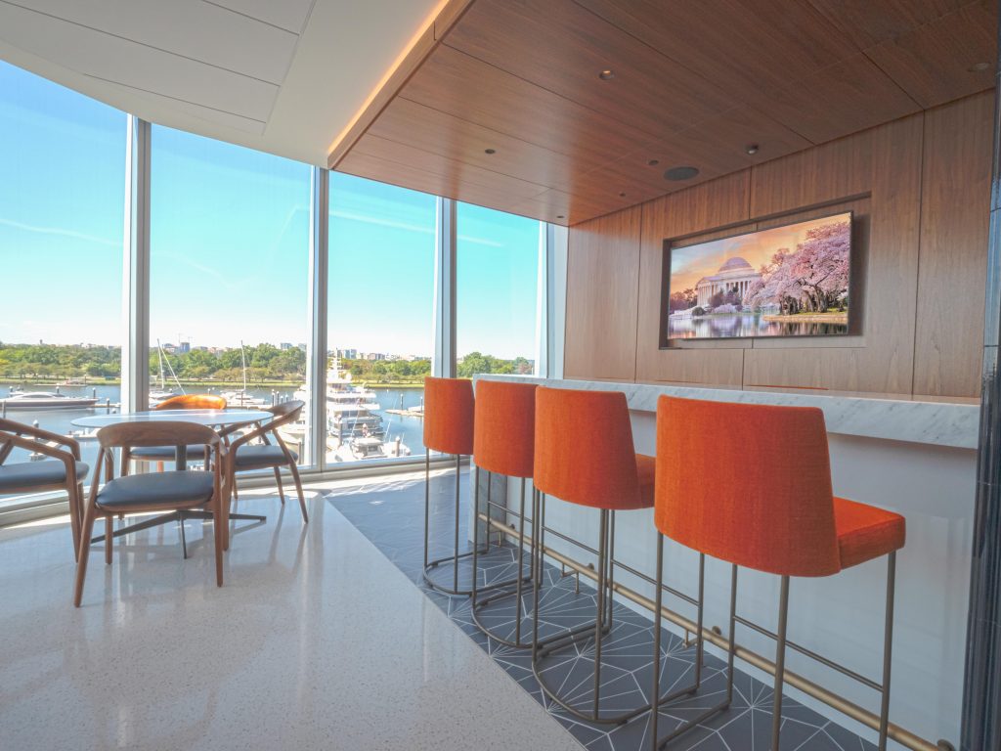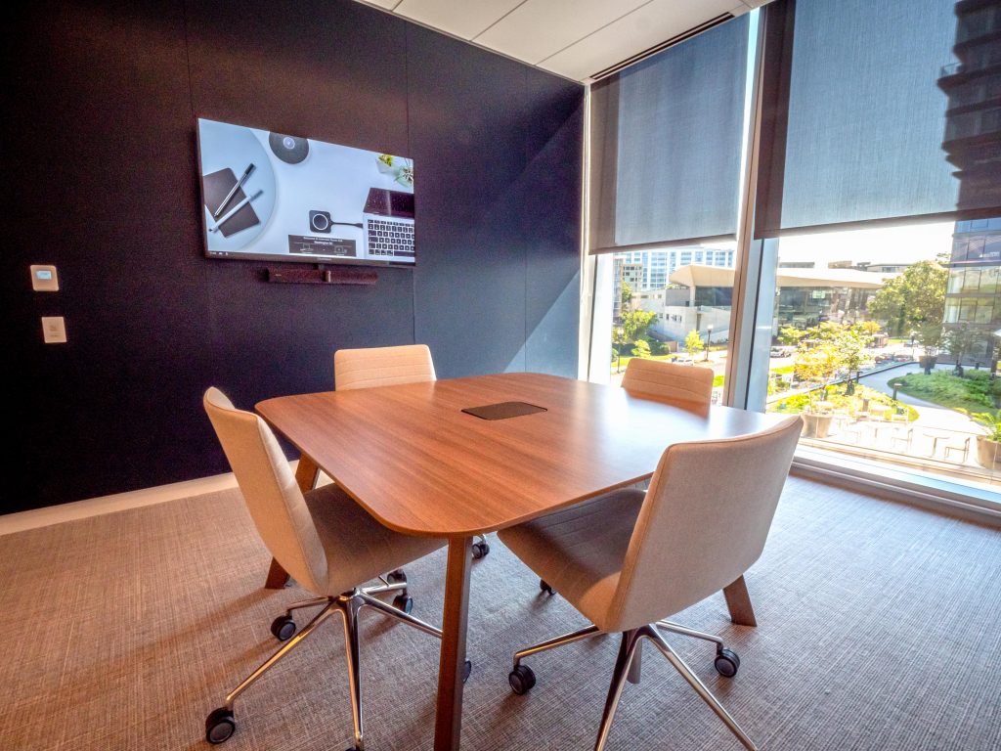The Challenge
When the firm decided to relocate its offices to a different location, they took the opportunity to upgrade and enhance their AV technology. In order to maximize the investment and ensure that the systems installed met their needs, it was decided that prototype conference rooms would be built before any designs were finalized. Based on a long and successful history, the Firm turned to Tritech to build the prototype systems within a variety of room types. Once those systems were built, tweaked and approved, an architectural team was brought in to create the final specifications and drawings that were ultimately released for competitive bid. Tritech was selected and working closely with the AV Consultant, built the designed systems.
The Solutions
The new location features a variety of rooms that are beautiful and highly functional. From small team rooms to large, divisible, multi-function rooms and many in between, each space features technology that enables effective communication. Many of the rooms feature video technology that allows meeting participants around the world to easily meet and share information. Large displays within each space enhance the meeting experience while installed sound systems provide clear, intelligible audio to remote and local participants.
The Outcome
The project was a large, complex one with an aggressive timeline, located in a high traffic area of the city. Supply chain issues were a constant challenge that required the construction team to adjust schedules and staffing on a regular basis. Tritech, the architectural team and the general contracting teams worked closely together and overcame these obstacles to deliver a beautiful, functional space that is in constant use by the firm’s employees and clients.
