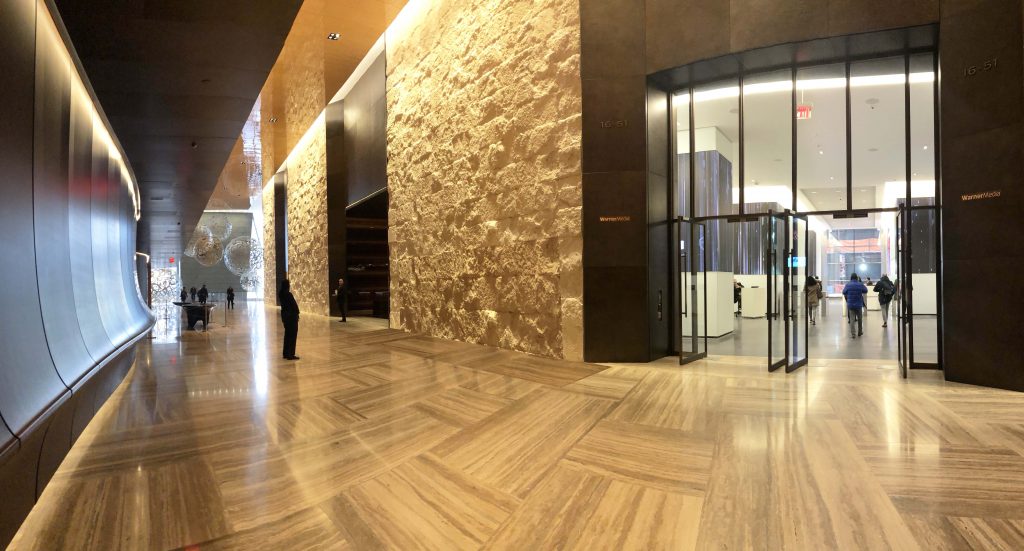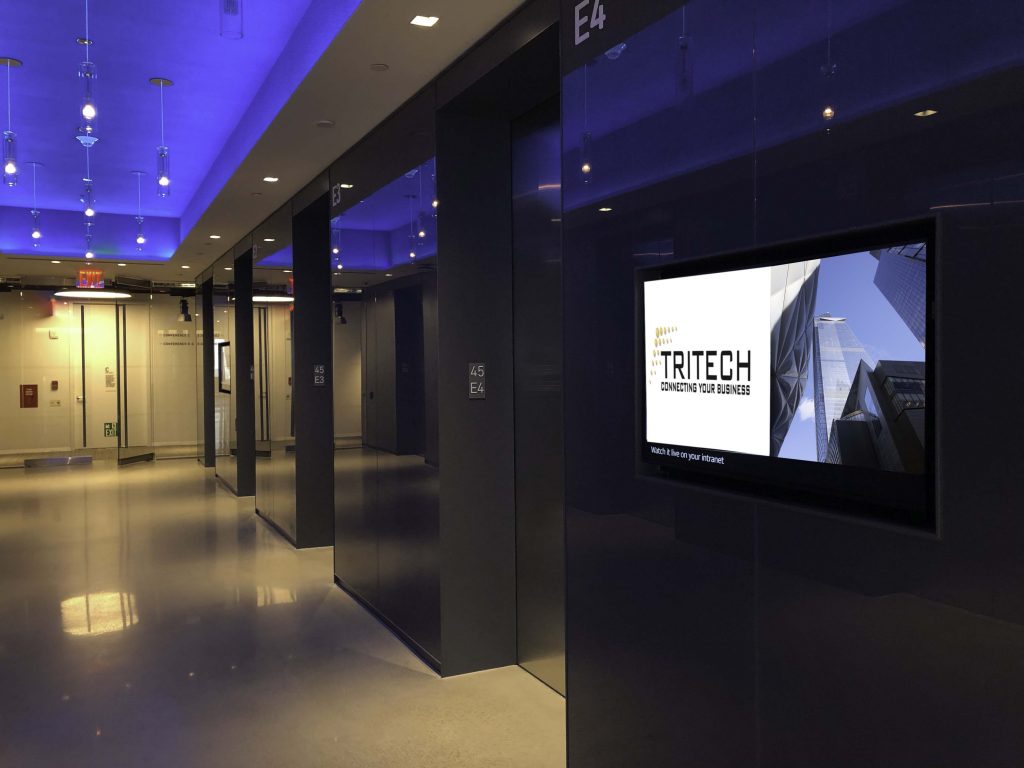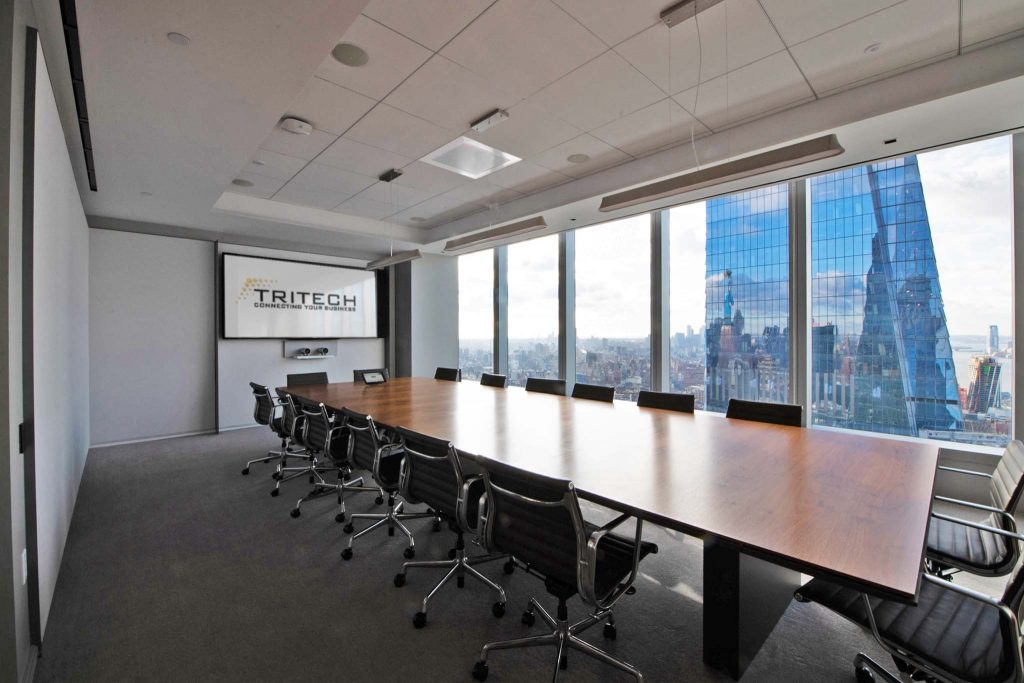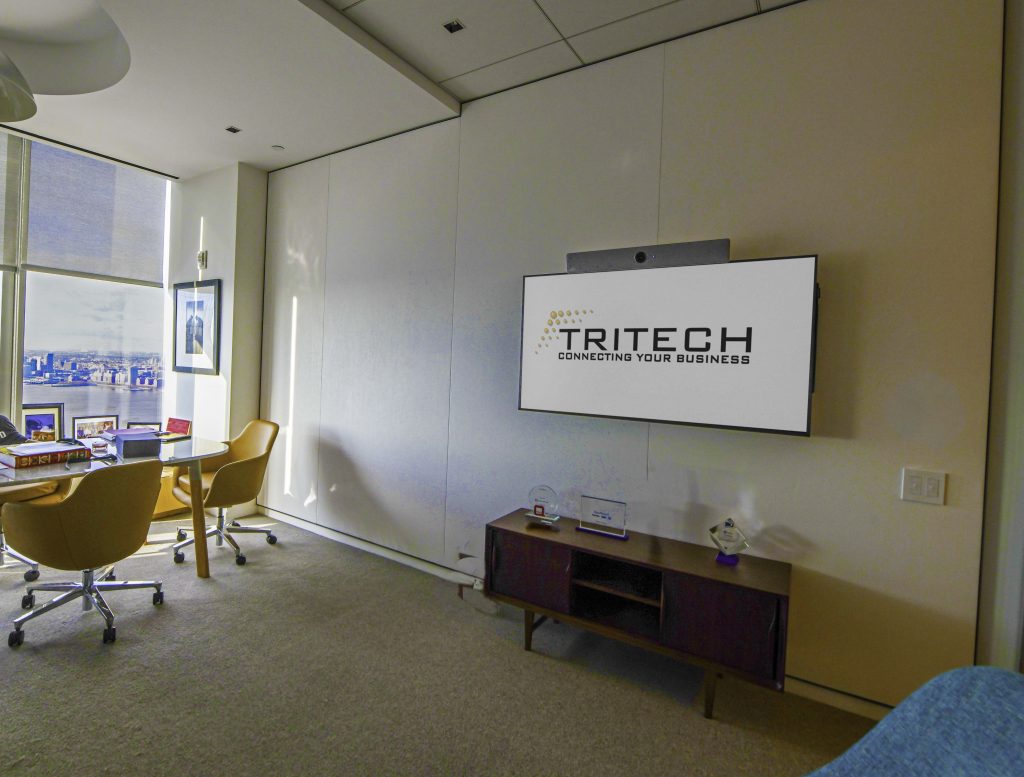The Challenge
One of the largest construction sites in the world, Hudson Yards, Manhattan’s newest neighborhood, presents a unique set of challenges for anyone working there. Complex site logistics, strict union rules, stringent safety regulations make getting anything done a major challenge, let alone getting it done within the compressed schedule the project required. Add to that a major merger and name change halfway through the project and the project team was hard pressed to maintain the aggressive schedule. With more than 500 spaces to integrate, ranging from simple huddle rooms to complex video walls, Tritech collaborated with the designers from CMS Innovative Consultants to ensure that all the systems were installed per the specifications, yet accommodated client requested changes as the project progressed.
The Solutions
The completed project is spread over 15 floors and encompasses more than 300 private offices, 100+ video conference rooms, 30 which were customized to match the unique requirements of various groups, a variety of conference spaces and a 32’ wide video wall. Tritech also provided digital signage systems in all the company’s elevator lobbies as well as within the elevator cabs themselves. Most systems are interconnected through an extensive AV network that resides independent of the client’s network.
The Outcome
The massive project was completed within Structuretone’s, the General Contractor, schedule and all of the spaces are in very high demand, a true testament to the design and integration teams’ diligence. While the original plan was to have most rooms operate independently of one another, the eventual decision to tie them together through the AV network turned out to be a great one. Supporting, maintaining and servicing so many different spaces is much more efficient and effective. As a further testament to the project’s success, Tritech is providing enhancements to some of the systems and outfitting spaces left out of the original scope.



