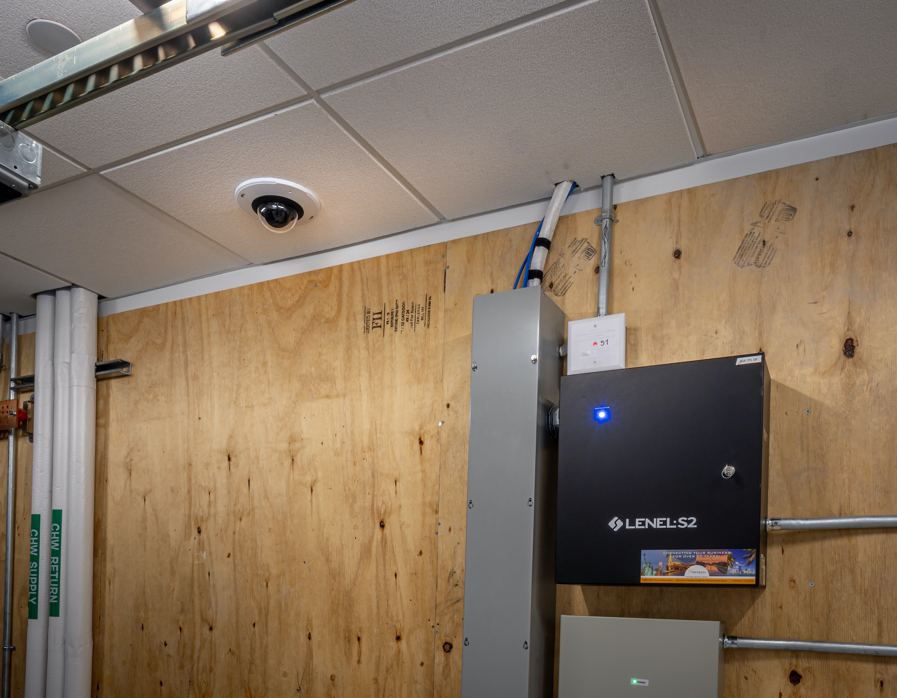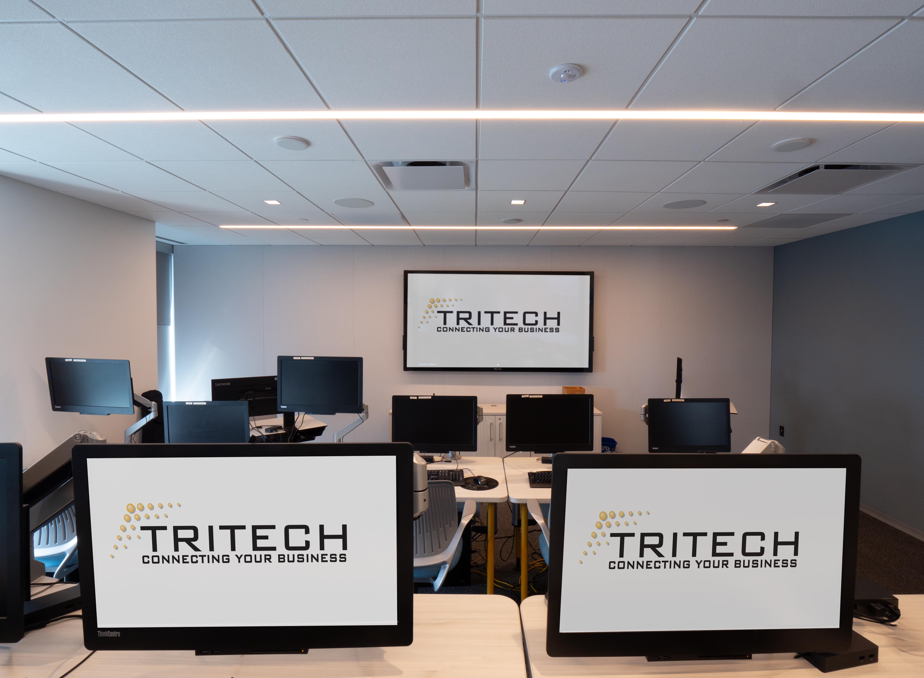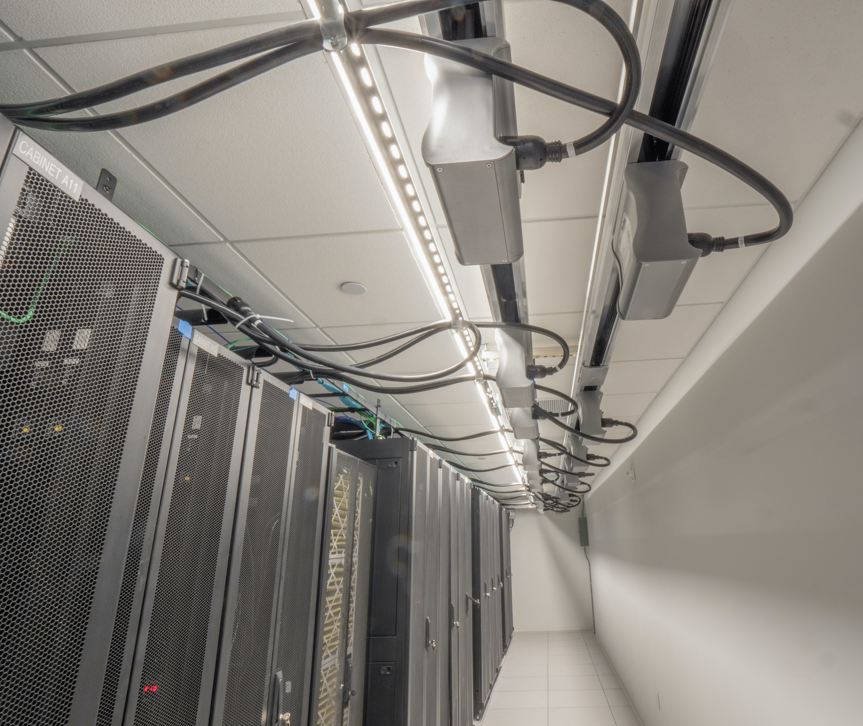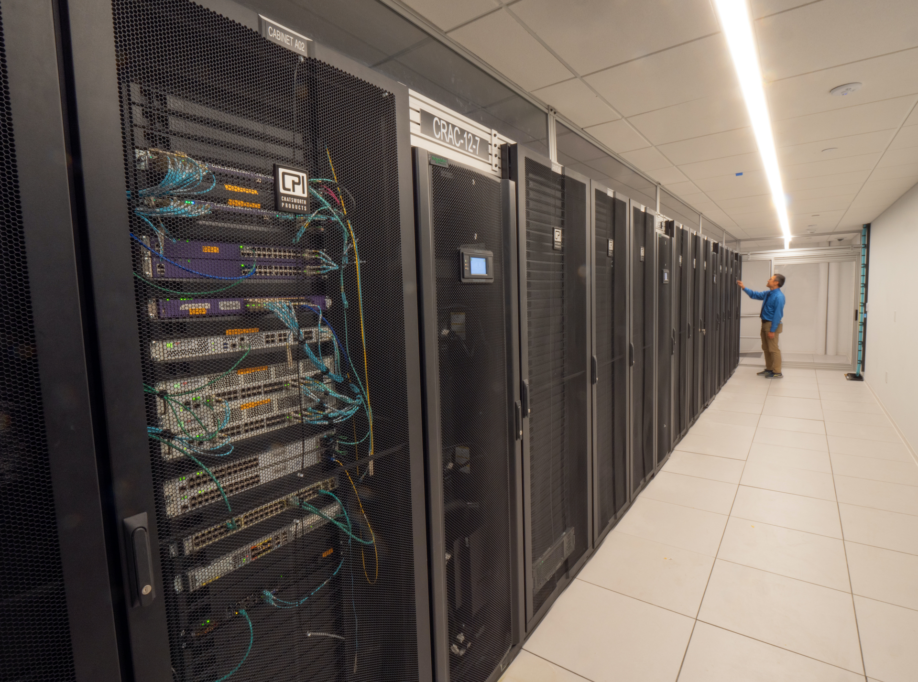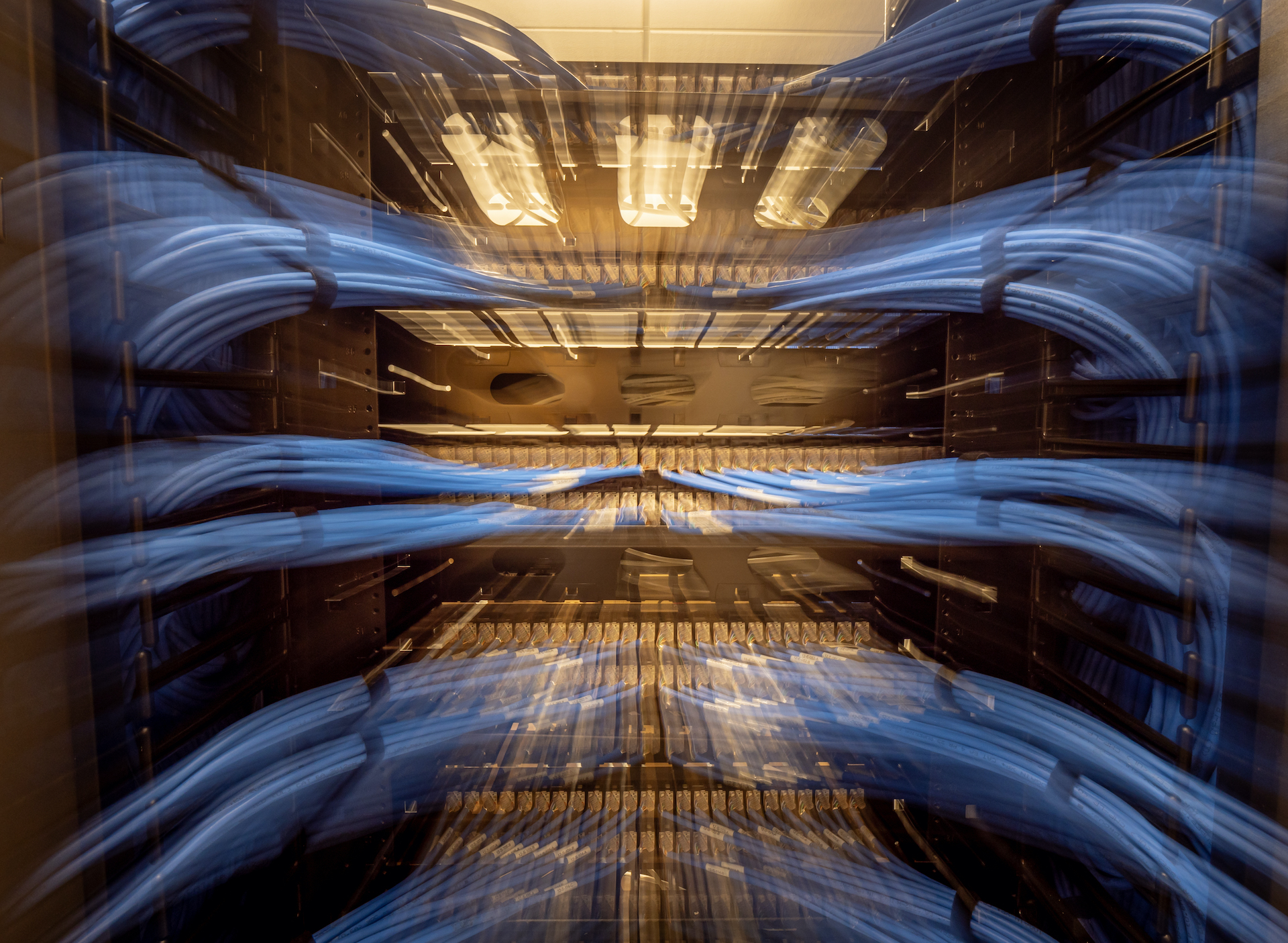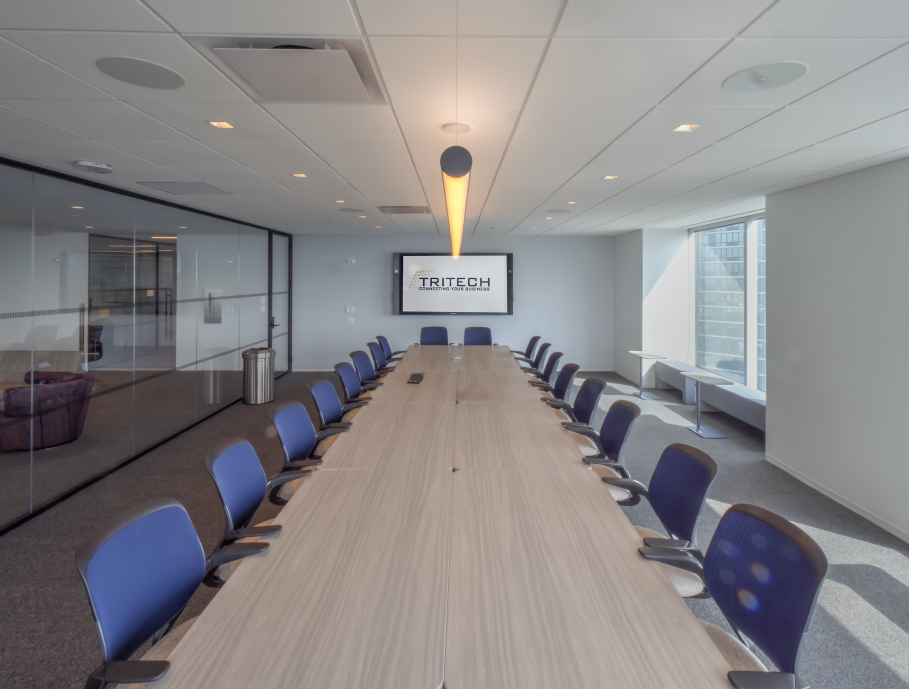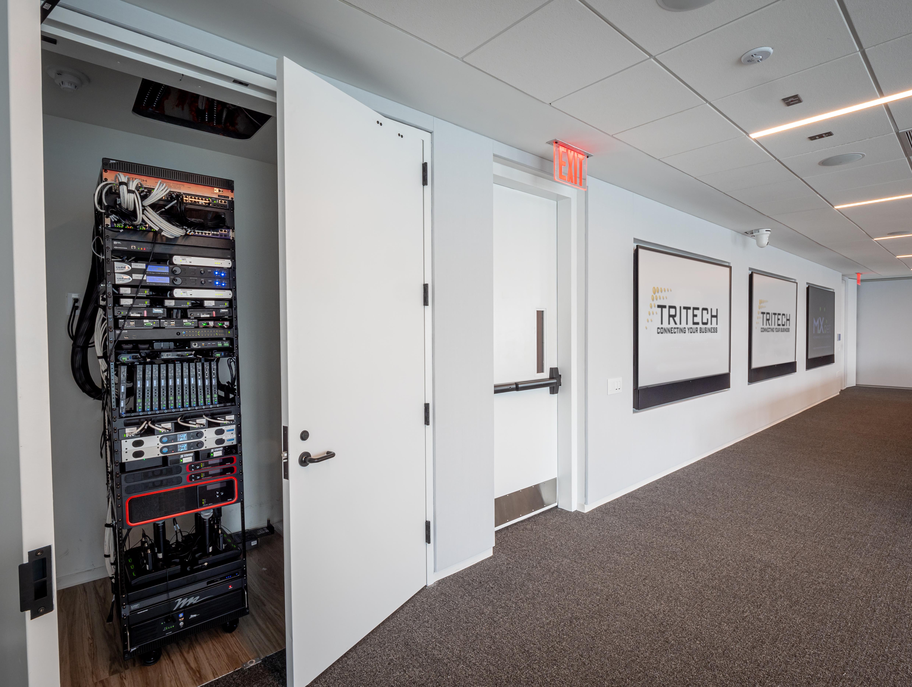The Challenge
The Corporate Client needed additional space to house its expanding work force and to modernize the infrastructure of its headquarters building in New York City. Part of that project included the addition of more robust IT systems, more secure entry and monitoring systems and AV systems that allowed flexibility to a more mobile workforce. Through the property owner/GC, TRITECH was awarded the IT, Security and AV systems integration through a competitive bid process. The complex, multi-phase project required careful coordination between all the building trades as well as the various stakeholders on the client side. As the technology integrator, TRITECH was deeply involved in the detailed scheduling and planning of each of the many phases of the project. The need for careful allocation of resources, material and client provided systems created many challenges for the installation and project management teams, especially since many of the spaces were occupied and functional during the installation.
The Solutions
The more than 65 AV systems provide extensive flexibility for users because various room sizes were provided. They range from small, 4 person huddle spaces that feature video collaboration systems to a 2 way divisible multi-purpose room that features multiple 85” Microsoft Surface Hubs Interactive displays as well as digital audio systems that use Shure ceiling mounted microphone systems. These systems allow great flexibility for presenters and audience members and enhances collaboration among remote and local meeting participants. Custom programmed control systems allow for numerous configurations to accommodate the varying needs of the many users of the spaces.
Security systems provided by TRITECH are used to monitor nearly every door in the facility utilizing a sophisticated combination of video surveillance, access control and personnel identification. TRITECH also provided access control to various spaces through card reader systems.
TRITECH installed data systems work in close conjunction with and within the client’s systems and networks. Multiple distribution closets and a data center are strategically located to service existing systems while being robust enough to accommodate their growing needs.
The Outcome
The design and construction teams that designed and built the facility worked closely together to deliver a large, complex space which is a comfortable, highly functional facility that encourages interaction and collaboration among its inhabitants. TRITECH is proud to have been an integral part of that team and is equally proud to have been selected for additional work with other corporate clients, based on the work done here.
