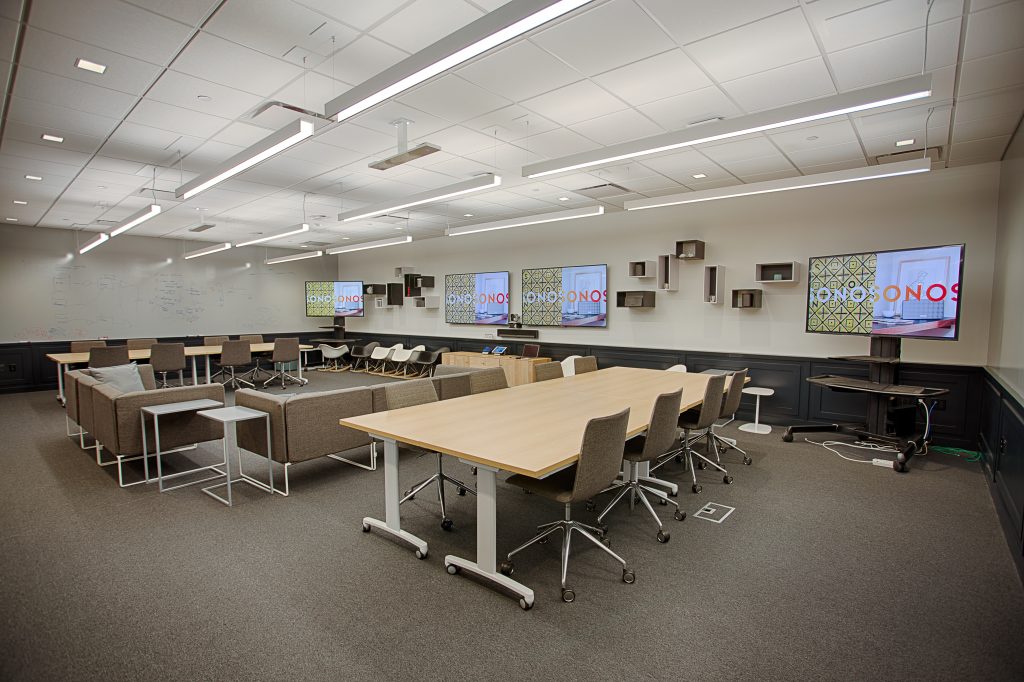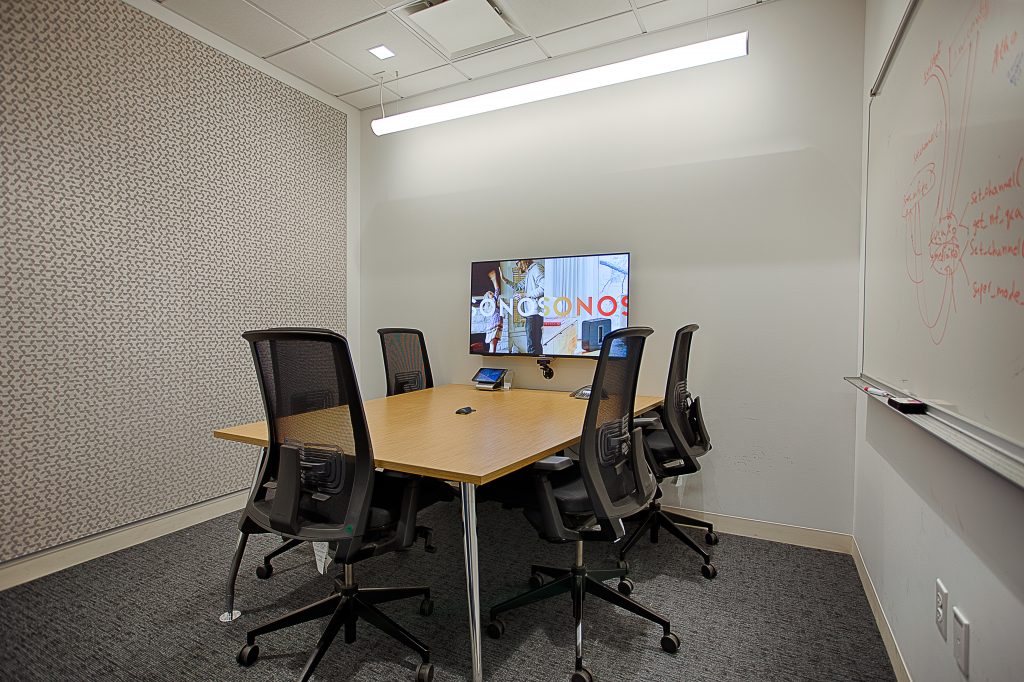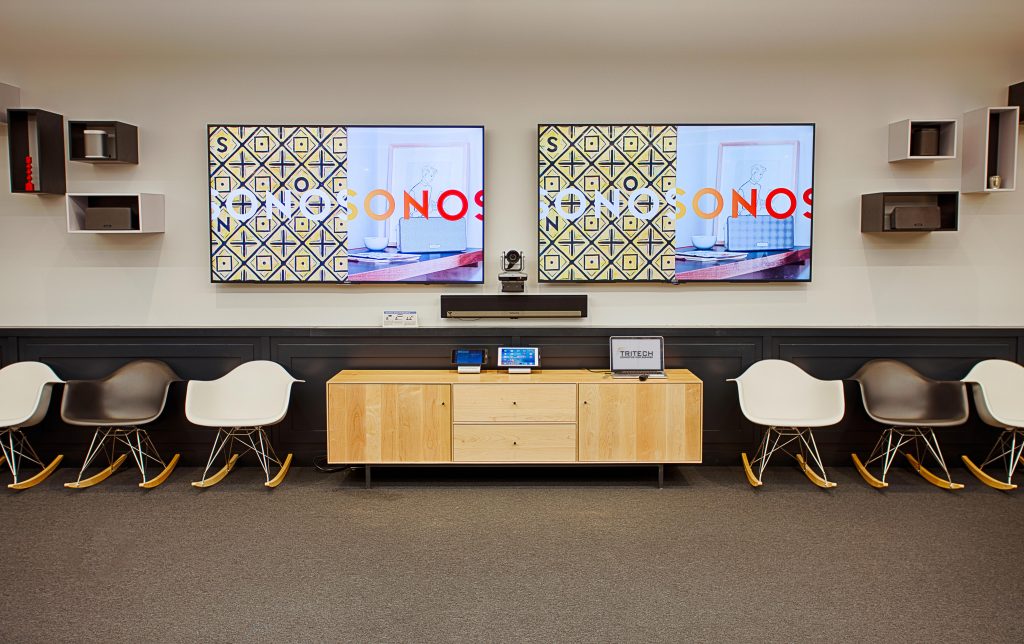The Challenge
When Sonos opened its new 170,000 square foot headquarters on Avenue de Lafayette, in Boston, Massachusetts, it wanted to create a similar simplified wireless communication system. The system not only had to be accessible to the 400 members of the Sonos Boston team that work at the headquarters but had to allow Sonos’ employees located in their other 18 world offices to experience working alongside their Boston counterparts by simply opening a laptop. For projects requiring wider participation, Sonos required conference rooms capable of automatically recognizing devices and connecting the appropriate parties to screens allowing for seamless interaction and collaboration.
Attributions
Project Team
Interior Architects
TRITECH Communications
The Solutions
TRITECH was responsible for integrating A/V, including large screen display, audio integration and collaboration technology in 70 rooms including huddle spaces, focus rooms, meeting spaces, and large conference rooms capable of being divided into multiple smaller work areas.
The Outcome
All of this has allowed the Sonos workforce to work collaboratively and efficiently. The prime example of TRITECH’s work is the company café, a dramatic, 2-story open space that is part employee collaboration space, part showroom and part cafeteria. It also provides the company’s CEO with a venue for employees to gather to participate in quarterly town hall-style video addresses. TRITECH offers on-site management and technical support with a full-time A/V field support technician.


